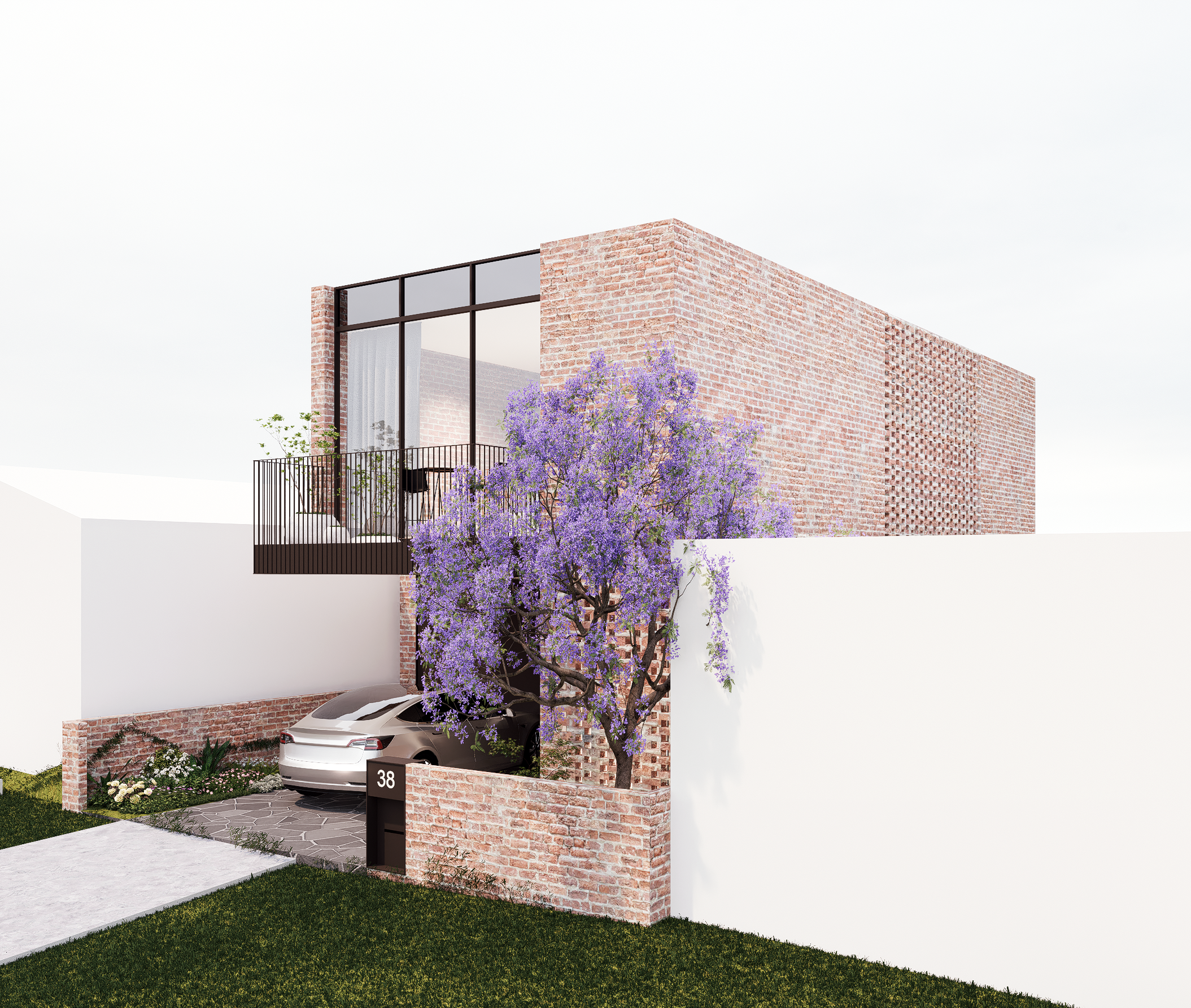Northcote
An infill and adaptive reuse of a double-street fronted long block.
The block will be bisected with the original, hertiage house remaining at the front and a new, double-storey unit servicing the rear street. This proposal creates two family homes on a previoulsy single block and is a benchmark for reuse and appropriate density in inner-city sites.
Materiality pays homage to the nearby old brickworks site and uses recycled bricks including brise soleil features to create a ‘lantern’ effect at night. High texture and high impact interior design belies the compact plan.
Currently in early design.





